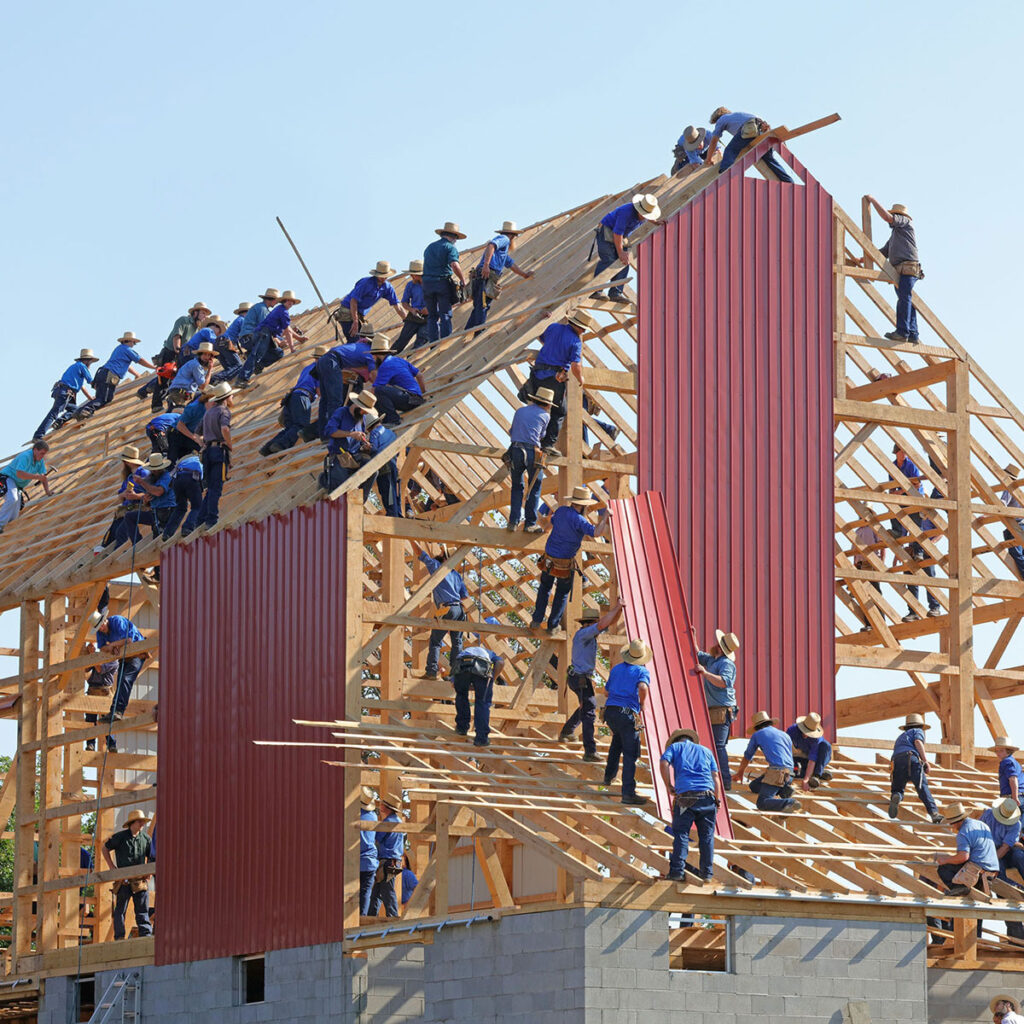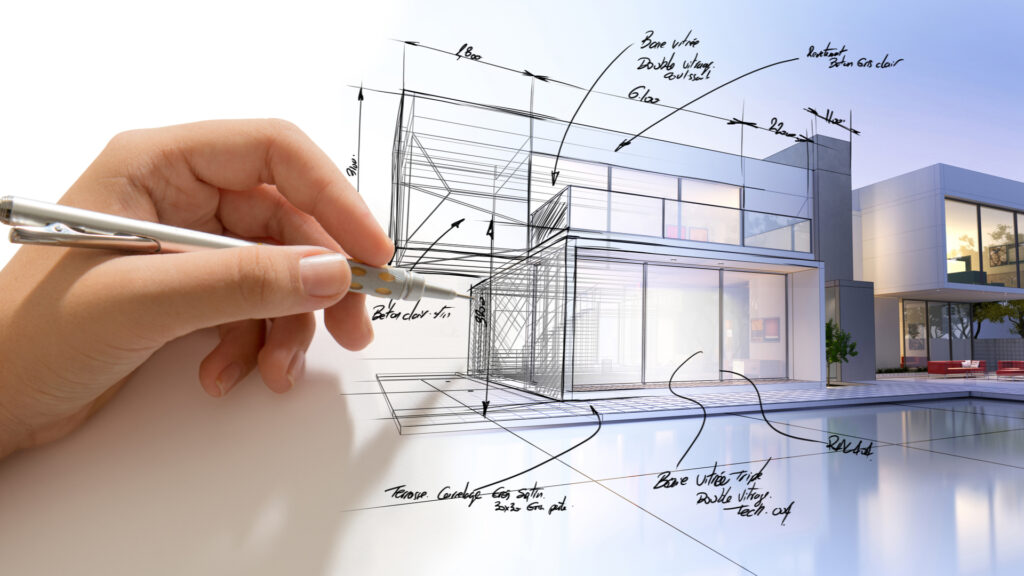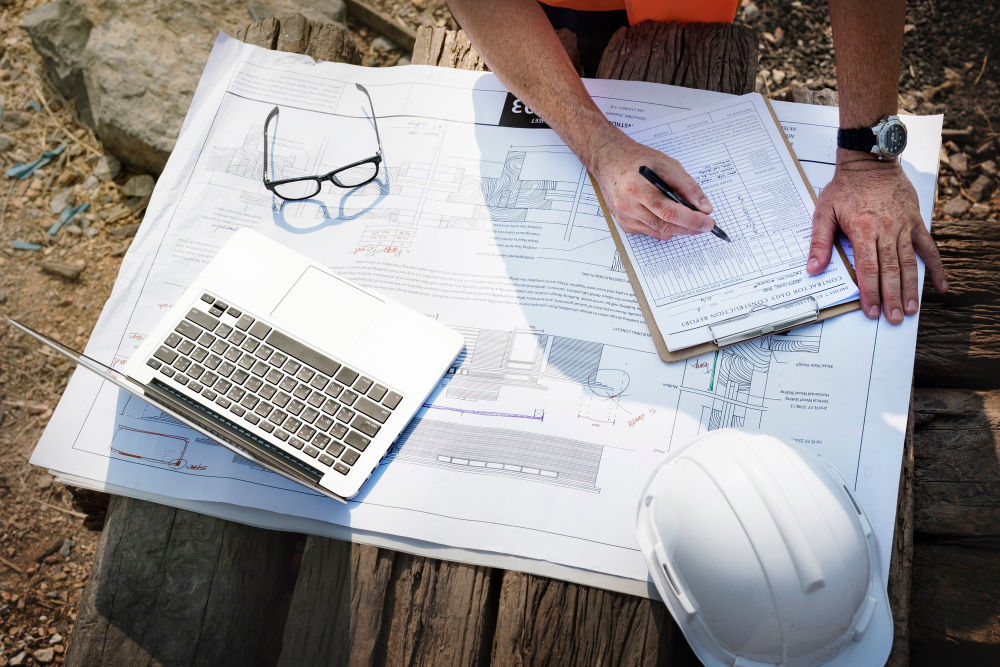
Why Do You Need Structural Analysis?
- Safety First: Detect hidden issues before they lead to costly or dangerous failures.
- Compliance: Meet UK building codes, avoiding penalties and project delays.
- Longevity: Strengthen weak points to extend your structure’s lifespan.
- Cost Savings: Identify risks early to prevent expensive modifications later.
What is Structural Analysis in Engineering?
If you’ve ever wondered “How do engineers analyse the structure of a building?”, the answer lies in a scientific and precise process called structural analysis. It’s the assessment of a structure’s ability to withstand forces, loads, and environmental factors over its lifespan.
According to the structural analysis definition, this process evaluates materials, design, and construction methods to identify weaknesses before they lead to structural failure analysis scenarios. Whether you call it estructural, analisis estructural, or refer to guides like Structural Analysis Hibbeler or the Analysis of Structures Book, the goal is the same—ensuring safety and performance.






