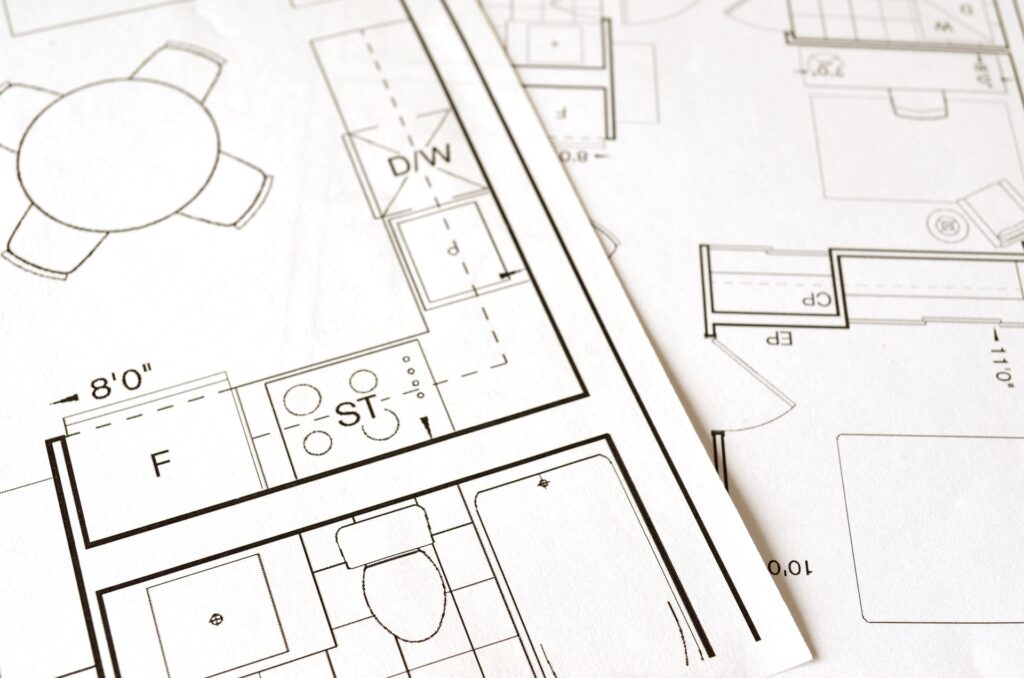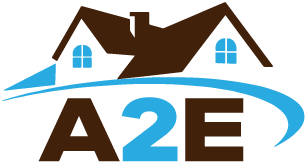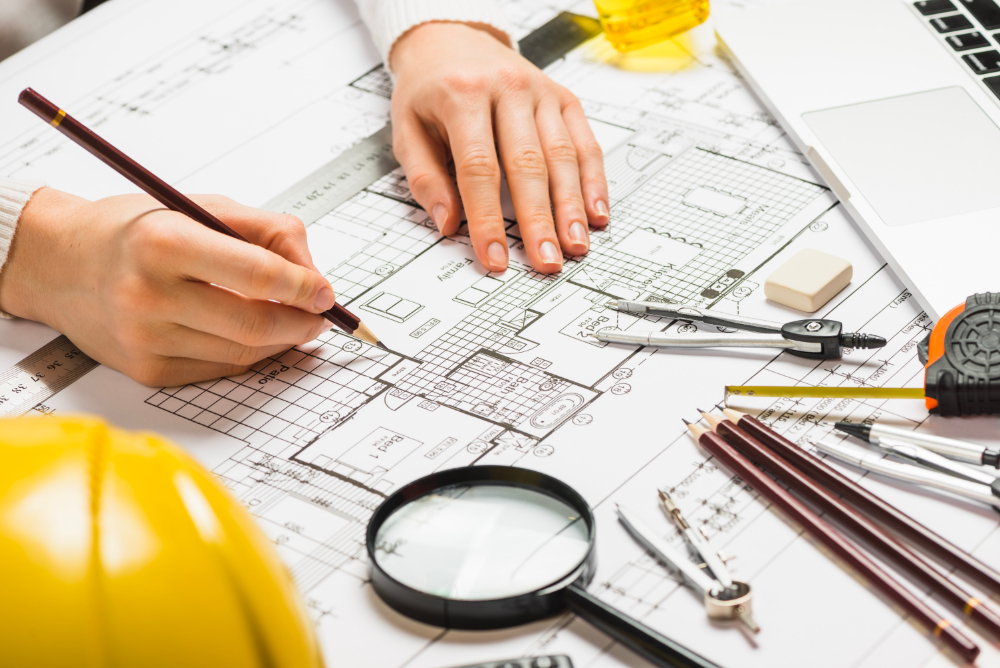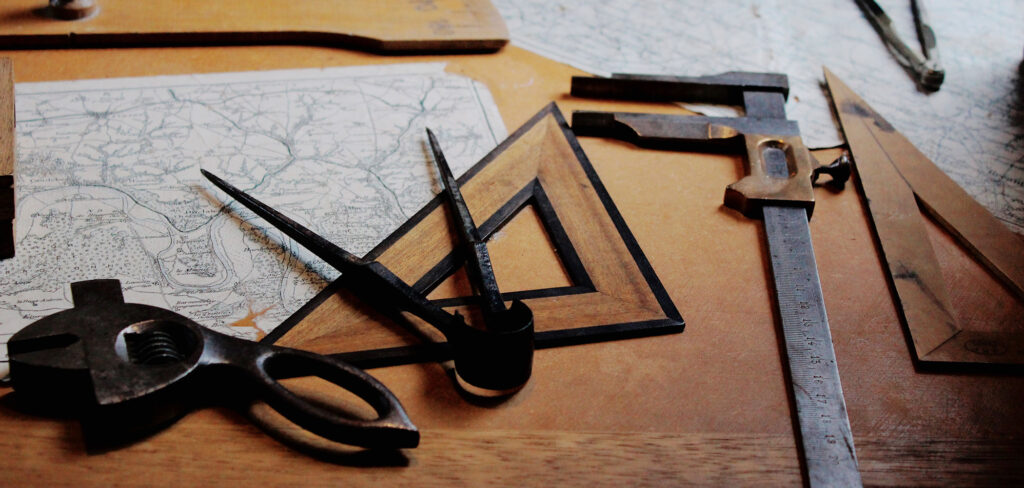Our Detailed Drafting Services
At architech2 engineering, we offer a full range of Detailed Drafting services to support every phase of your project. Our drafting services include:
Architectural Drafting
Our architectural drafts provide precise details of your design, including floor plans, elevations, and sections. We ensure that every aspect of your building, from room layouts to exterior finishes, is accurately represented, providing a clear roadmap for construction.Structural Drafting
Structural drafting involves creating detailed drawings for the foundation, framing, and load-bearing components of a building. Our experienced drafters work closely with structural engineers to ensure that your building’s structural integrity is clearly outlined in the plans.Mechanical, Electrical, and Plumbing (MEP) Drafting
Our MEP drafting services ensure that all mechanical, electrical, and plumbing systems are accurately represented in the plans. These drawings help contractors properly install systems such as HVAC, electrical wiring, and plumbing, ensuring that the systems work efficiently and safely.



