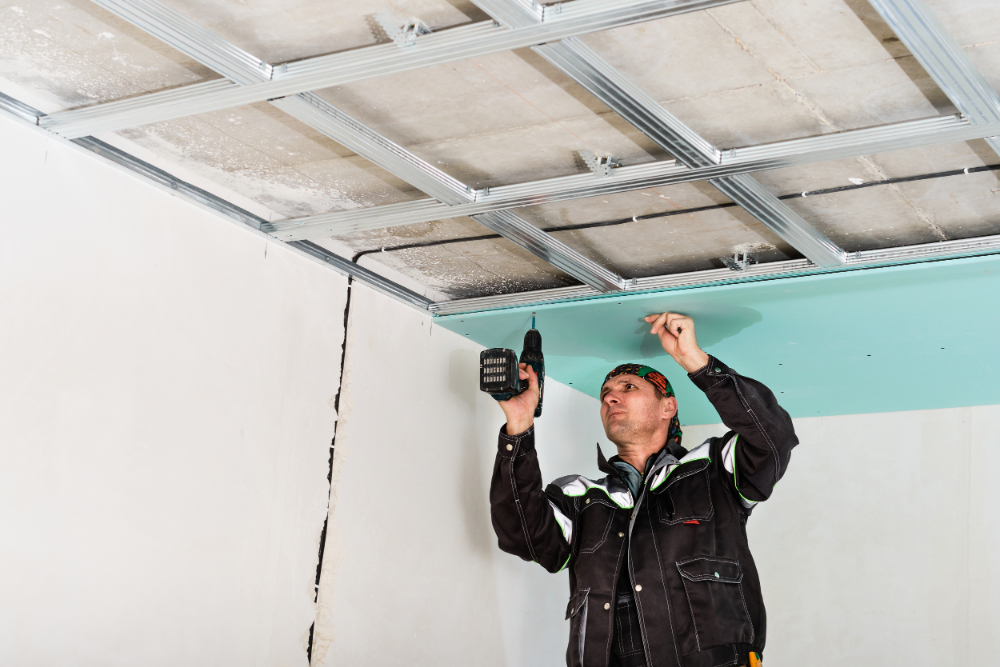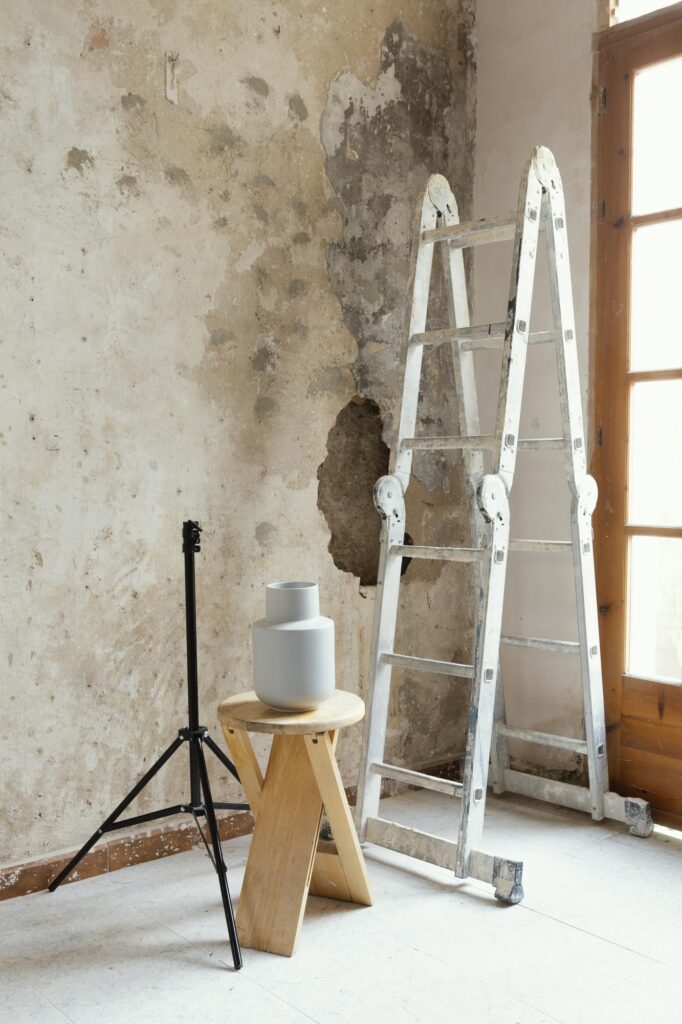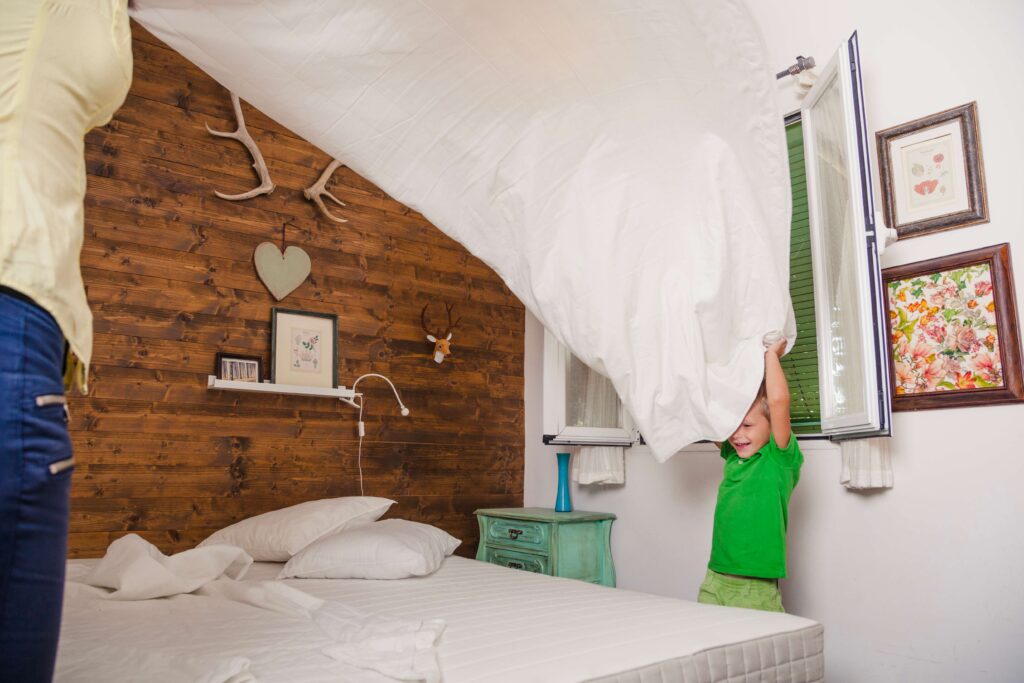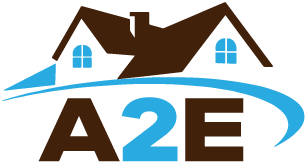Bespoke Loft Design
Looking to make the most of your unused loft? Our bespoke loft design service turns underutilized spaces into beautiful, functional rooms tailored to your needs. Whether you dream of a stylish loft bedroom, a self-contained flat, or a cosy home office, we bring your vision to life with expert craftsmanship.
Why Choose a Bespoke Loft Design?
A loft conversion is more than just an extension—it’s a smart investment that can increase property value while enhancing your lifestyle.
Our bespoke loft designs are tailored to:
- Maximise space in small or awkward layouts, including low ceiling attic wardrobes and small loft conversions.
- Reflect your style with unique finishes, materials, and lighting.
- Improve functionality with smart storage, energy-efficient insulation, and well-planned layouts.
From dormer loft conversions to hip to gable loft conversions and mansard loft conversions, we handle all types with precision.
What Are the Different Types of Loft Conversions?
-
Homeowners often ask: What’s the best loft conversion for my property? The answer depends on your roof type, space, and budget. Popular options include:
Dormer Windows & Dormer Roof Designs – Ideal for adding headroom and natural light.
Hip to Gable Loft Conversions – Perfect for extending a hipped roof into a vertical gable wall for extra floor space.
Mansard Loft Conversions – Adds maximum usable area with a distinctive roof slope.

How Much Does a Loft Extension Cost in the UK?
If you’re wondering how much is a loft extension, prices vary based on size, design, and complexity.
- Average Loft Conversion Cost: Between £40,000–£60,000.
- Small Loft Extensions: From £20,000 upwards.
- Mansard or Large Dormer Extensions: Higher-end of the budget due to structural changes.
Our team provides transparent pricing so you know exactly what to expect.

Clever Loft Conversion Ideas for Every Home
Looking for loft bedroom ideas or small loft conversion ideas? We’ve designed everything from self-contained flats to loft rooms with space-saving stairs.
Some popular features include:
- Saving space stairs for compact landings.
- Attic conversion stairs that blend style and safety.
- Boarded lofts for storage or hobby areas.
- Water tank relocation to maximise floor space.
Do Loft Conversions Need Planning Permission?
Many loft conversions fall under permitted development, but certain designs—like roof dormers, mansard roofs, or hip to gable conversions—may require approval.
We handle all loft conversion building regulations, ensuring your project meets UK safety and standard ceiling height requirements.

How Long Does a Loft Conversion Take?
The time frame varies:
- Small Loft Conversions – Around 4–6 weeks.
- Large Dormer or Mansard Conversions – 8–12 weeks.
We work efficiently while maintaining the highest quality finish.
Our Process – From Concept to Completion
- Consultation & Assessment – We discuss your ideas, budget, and inspect your loft space.
- Creative Bespoke Design – Incorporating your style, layout needs, and loft conversion staircase options.
- Planning & Permissions – Handling paperwork and approvals.
Expert Build & Finish – Craftsmanship that lasts for decades.
Start Your Dream Loft Conversion Today
Your bespoke loft design could be the key to unlocking hidden value in your home. Whether you want a dormer on a bungalow, a truss roof loft conversion, or loft extension stairs designed for style and comfort, we’re here to help.
